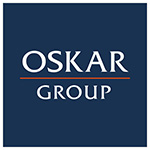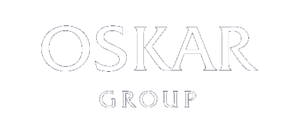References
Selected previous projects

Selected previous projects
The project included a full conversion and thorough renovation of the old Tuborg brewery on Strandvejen in Hellerup – alongside the construction of an additional smaller extension.
Although the brewery had been empty for a number of years and therefore appeared in a rather dilapitated condition, the property had a wealth of distinctive, architectural possibilities that merely required the right development.
From a very early stage in the process, the Steam Ship Company, Norden, expressed interest in the project. The final product clearly shows how a transformation with respect to the original characteristics can turn into someting unique.
m²
Domicile office
The property consists of 3 connected buildings centrally located on Østerbro near Østerbrogade, Søerne, Fælledparken, and a short distance from Trianglen Metro.
Facing Ryesgade, there is a unique and efficient 6-story office building with a rooftop terrace. The first floor of the former factory building in the yard and the upper five floors of the older building facing Blegdamsvej together form a modern office domicile built-to-suit Liewood. On the ground floor, Salling Group has a modern Netto with entrances from both directions.
m²
Office, retail
Located in the coveted “Jydekvarter” in Østerbro, the project consisted of a former industrial property, which was thoroughly renovated and rented out for office, fitness, and supermarket.
In particular, the spectacular glass sections that incorporate the industrial look seem to catch the eye of the observer. In addition, though more hidden in the development process, one will find the large excavation under the parking lot, which ensured that the tenant’s needs were met.
The property is let as the head office to the Danish Financial Supervisory Authority.
m²
Mixed commercial
Originally, the Mercedes’ Copenhagen headquarter and one of the first buildings in the capital to be in situ casted.
The property was fully refurbished, rented to Euro RSCG, and sold afterwards – the whole process happened within 12 months.
m²
Office
Previously, the property was a glass factory and warehouse which was transformed into offices and showroom in the rearhouse and deluxe appartments in the front building.
The industrial look of the property was preserved with the large and characteristic slatted glass sections on the outside.
The project was the first new-yorker inspired of its kind within Oskar Group and formed the basis for a number of similar subsequent projects.
m²
Office
An inner-city development project that not only elevated the property itself, but also to a large extent helped putting Pilestræde on the Copenhagen map as a lively and coveted secondary shopping street.
The project included the creation of Acne’s flagship store “11Pilestræde”, which takes its inspiration from Copenhagen’s “red light district”, Istedgade. The store is still considered one of the more avant-garde retail leases in Copenhagen.
m²
Retail, office
This high-street property is located on the attractive shopping-street, Købmagergade, and just across the famous department store, Illum.
The property was acquired with a diverse base of tenants, who after completion were 100% replaced by two strong tenants in the form of Abercrombie & Fitch (A&F) and SAS Institute.
In particular, the retail part of A&F has played an important part in the uprise of Købmagergade, turning it into the extremely attractive shopping-street it is today.
m²
Retail, office
The project involved a large rebuild and expansion of a number of earlier industrial buildings on Nørrebro for educational use for KEA, a cinema, café, stores, and more.
The area in and around Guldbergsgade is one of the centres of Nørrebro and is characterised by creativity, diversity, and a pulsating life – significantly influenced by the Empire project.
The property was sold on project stage including the completed lease with KEA.
m²
Education etc.
A smaller architectural masterpiece by Entasis, where the property was tailored as a domicile for the “Lager, Post & Servicemedarbejdernes” union.
The dark and rough concrete sides of the property come into its own, while the bright ones ensure the right amount of light and provide the necessary and interesting contrast to the warmer material choices.
m²
Domicile office
The property, which housed the old cooperative dairy company “Mælkeriet Enigheden”, was acquired in 2006 in a rather dilapidated condition.
Due to its previous use for dairy production, there were a number of special and unique characteristics of the architecture, which were embraced and appreciated in the development process.
The spirit of the old dairy environment still abounds through the white tiles from the production halls, which were preserved both inside and out, thus creating a clear common thread for the building.
m²
Office, fitness
This property from 1934 is located in the historic Northwest area which is particularly known for its many coveted buildings of industrial and modern factory-architecture.
In 1993, the building was listed due to its clear functionalist features both inside and out.
When acquired in 2004, Oskar Group focused particullarly on preserving these features throughout the renovation process while simultaneously modernizing the building to make it live up to today’s standards within functionality and sustainability.
Today, the prestigious work of Oskar Group´s former partner, Rasmus Friis (Tetris), originates from this building.
m²
Office
The latest project in a series of New Yorker-inspired projects within Oskar Group, where a former warehouse/industrial property has been converted into modern and contemporary offices.
The property is located in the Vibeholm business area and the development took place in a partnership with a large Danish pension fund.
m²
Office
